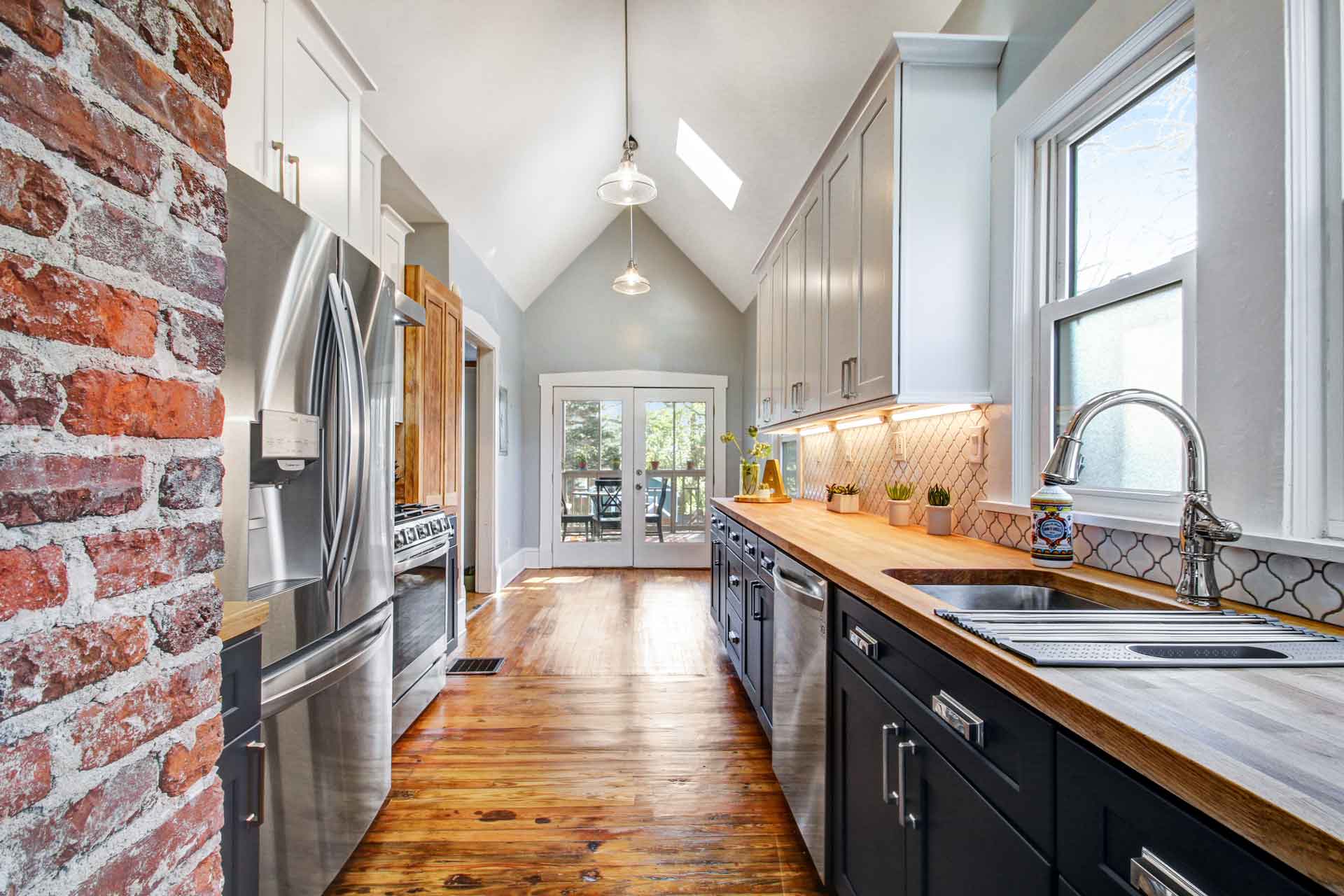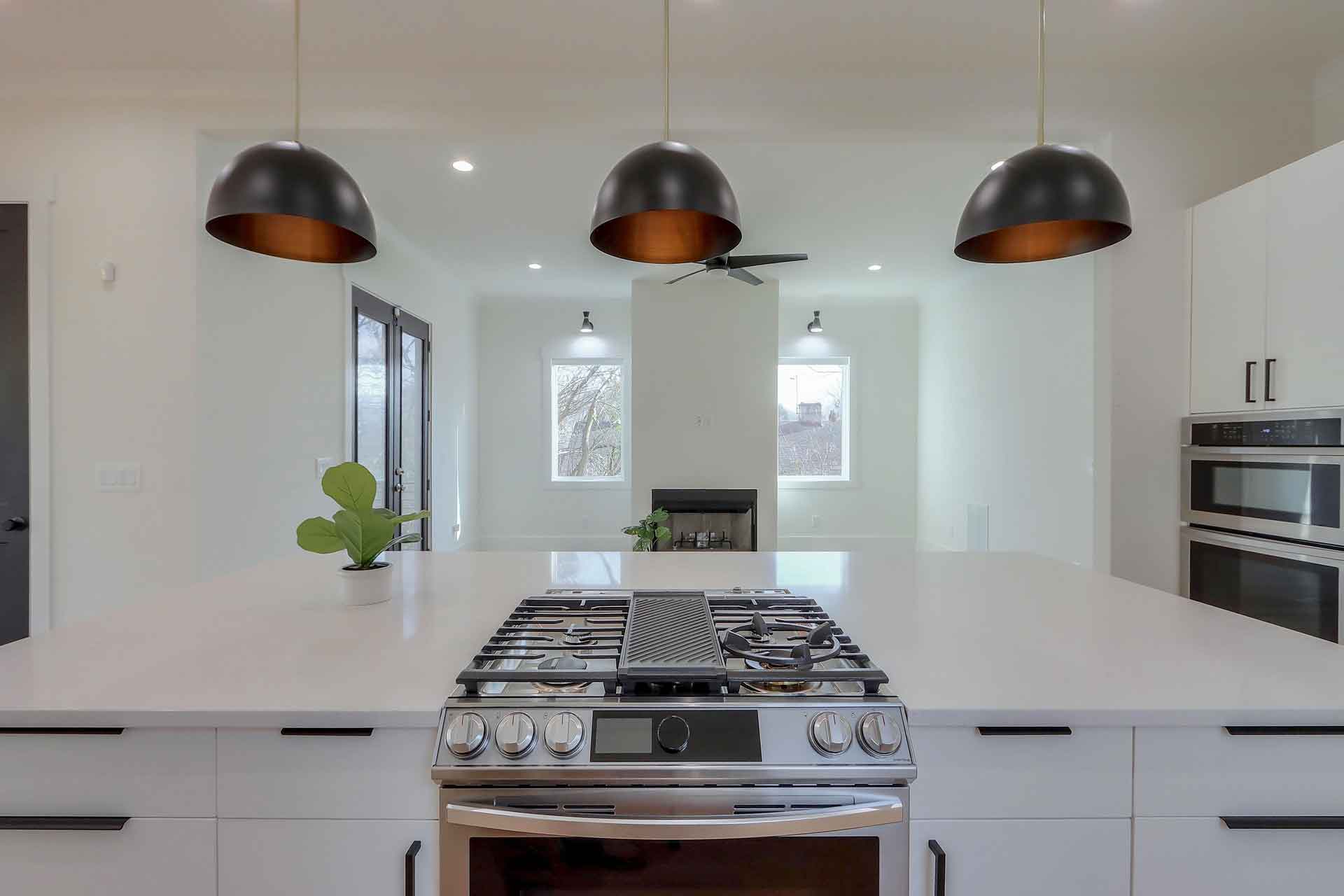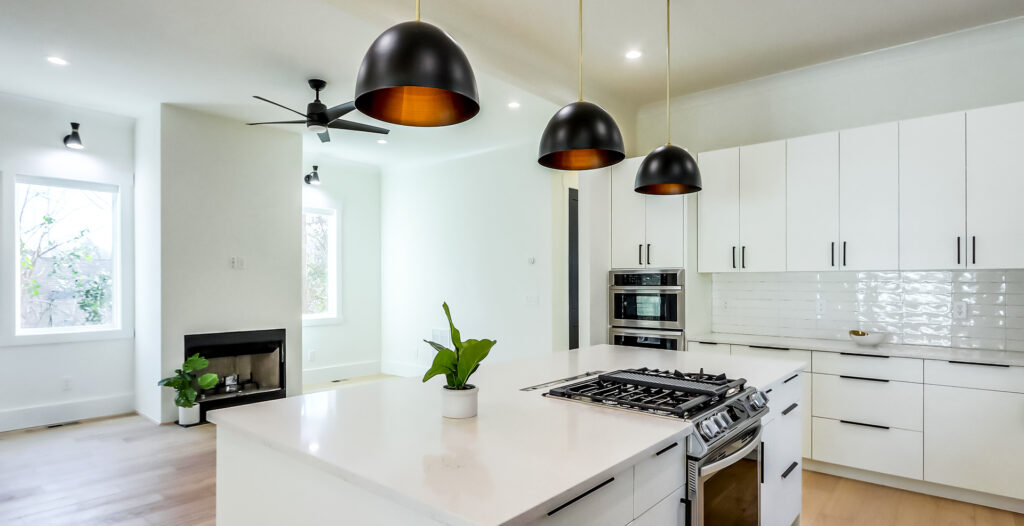The kitchen is often the center of any home, and for those living in smaller spaces it can be especially challenging to maximize its potential.
Remodeling a small kitchen is an excellent opportunity to create a functional space that still reflects your individual style.
This article will provide tips and tricks on how to successfully remodel a small kitchen, from design considerations to storage solutions.
By understanding both the limitations of working with a limited area and the benefits of utilizing all available space, you’ll have the tools necessary to make informed decisions during every stage of your project.
Whether you’re looking at completely renovating or simply making some minor adjustments, this article will help guide you through the process.
Measure Your Kitchen Space
The purpose of measuring kitchen space is to determine how much area can be successfully remodeled.
When done correctly, this process will help create a plan that maximizes the available resources and encourages creativity in design.
In order to measure accurately, it is important to note all dimensions such as the length of walls, widths between appliances, and any existing furniture or storage containers.
Once these measurements have been taken into consideration, multipurpose furniture pieces can then be purchased and utilized for maximum efficiency in terms of both form and function.
In addition, utilizing storage containers with lids or drawers helps keep counters clear of clutter while providing an organized system for storing items.
By taking advantage of small spaces through thoughtful planning, homeowners are able to make the most out of their limited kitchen areas.
With proper organization and the right elements in place, even the smallest kitchens can become efficient workspaces that meet individual needs without sacrificing aesthetic appeal.

Utilizing Vertical Space
After measuring your kitchen space, utilizing vertical space is the next step in maximizing small kitchen space. With a few simple additions to walls and cabinets, you can create additional storage and an overall more organized kitchen area.
Hanging shelves provide an easy solution for adding extra shelving without taking up valuable floor or countertop space. Wall racks are also an excellent option for organizing pots, pans, utensils and other items that may not fit inside of traditional cupboards.
For those with limited wall space, there are even hanging rails with hooks that attach directly to the back of cabinet doors. These rail systems make it possible to hang multiple pots or pans on just one hook while freeing up drawer and shelf space below.
No matter what size your kitchen is, utilizing all available vertical space will help create more efficient use of the room by providing ample storage options without overcrowding surfaces. This includes using ceiling-mounted pot racks or multi-functional organizers hung above islands or counters to keep frequently used items accessible while helping maintain a clutter-free environment.
Choosing The Right Cabinets
When it comes to maximizing small kitchen space, choosing the right cabinets is essential.
The layout of a kitchen can be customized in order to fit more storage and functionality into smaller spaces.
Kitchen cabinet installation Services Atlanta always selects materials that are durable yet lightweight will help create an efficient design that makes effective use of available square footage.
Wooden cabinetry provides both sturdiness and warmth to any room’s aesthetic, while metal frames allow for open shelving designs that provide extra storage options without feeling too bulky.
Applying lighter colors to walls and ceilings helps expand the perception of space visually and make the most out of limited resources.
With careful consideration, even the smallest kitchens can benefit from attractive cabinet choices that offer maximum style with minimal effort.
Strategic Placement Of Appliances
When it comes to maximizing the potential of a small kitchen space, strategic placement of appliances is key.
Cabinets are important for storage and organization, but the proper positioning of essential household items like refrigerators, ovens, microwaves, freezers and dishwashers can make all the difference in achieving an efficient use of available area.
Space-saving multi-functional appliances should be given priority when planning out the layout of your kitchen. It’s now possible to purchase two-in-one combination units that combine a refrigerator with a freezer or smaller ovens that double as microwaves. Utilizing these products will help you maximize both kitchen countertop space and interior cabinet room without sacrificing any necessary functions or features.
Additionally, look into wall-mounted options such as paper towel holders, pot racks and spice racks which can make accessing everyday essentials easier while taking up minimal floor space.
Optimizing Seating Areas
When it comes to optimizing seating areas in a small kitchen, creative solutions are a must.
Multi-functional furniture is ideal for achieving this goal due to the fact that it can be used for multiple purposes over time.
For example, an ottoman with storage space inside can serve as both extra seating and additional storage or even a place to put groceries when coming into the house from outside.
Similarly, benches with built-in drawers or shelves can provide plenty of room for food items while doubling as extra seating in crowded kitchens.
Another great way to maximize small kitchen spaces is through smartly placed stools at islands or counters.
Stools give guests more places to sit without taking up too much precious floor space.
Plus they’re easily movable if necessary which makes them incredibly versatile pieces of furniture that anyone can appreciate in tight quarters.
Finally, folding chairs are also an excellent option since they take up virtually no space until needed and then quickly fold away again afterwards.
Clearly there are many options available when it comes to maximizing seating areas within a small kitchen design scheme; all one needs to do is get creative and find what works best for their particular situation.
Maximizing Lighting
Seating areas are a cornerstone of efficient kitchen design, but they must be thoughtfully planned and implemented in order to optimize small-space living. With the proper seating arrangements established, it is now time to turn attention towards maximizing lighting in the space.
Natural illumination is one of the best ways to make a room appear larger than its actual size. When possible, place windows that allow for maximum light entry into the kitchen area during daytime hours. This can supplement any artificial forms of task lighting used when natural sunlight is not available or does not reach far enough into specific areas of the kitchen.
Task lighting should also be carefully considered so as to avoid harsh shadows from overhead fixtures and ensure there are no dark spots created within the room. Selecting lamps with adjustable arms may help direct light where needed most.
Highlighting nooks and crannies by using soft ambient lights will add an inviting atmosphere while still providing ample amounts of illumination throughout all spaces in the kitchen.
Lighting can greatly improve both form and function of a small kitchen through increased visibility, improved safety features, and enhanced aesthetic appeal; thus making this an essential aspect during remodeling efforts aimed at optimizing limited space.

Incorporating Organization Solutions
Remodeling a small kitchen space can be challenging, but with the right organization solutions it is possible to maximize the area.
Creative storage in particular can help make use of otherwise unused spaces and create room for items that may not have fit before. One popular option includes open shelving units which provide an attractive way to store dishes, cookbooks and other supplies while freeing up countertop space.
Another great idea is adding additional cabinets or drawers under the sink or above the refrigerator; this allows extra pantry organization and ensures everything has its own place.
The key to a successful small kitchen remodel is making sure there are no wasted spaces. Utilizing cleverly designed corner shelves, pull-out racks, lazy susans and over-the-door baskets will all add valuable storage without taking away from existing floorplan design.
Consider also wall mounted pot racks as well as vertical hanging systems that allow pots, pans and utensils to be stored off of the counters entirely. With these ideas combined with strategic placement of furniture pieces such as tables and chairs, any small kitchen can become highly organized and efficient.
Conclusion
Remodeling a small kitchen space can be difficult but with the right planning and design strategies, it is possible to maximize its potential.
Thoughtful placement of cabinets, appliances, seating areas and lighting solutions are essential elements in achieving an effective remodel.
In addition, utilizing vertical space as well as incorporating organization systems will help keep the kitchen clean and organized.
With careful consideration of these tips and tricks for successful kitchen remodels, it is possible to create a stylish and functional space in any size kitchen.






