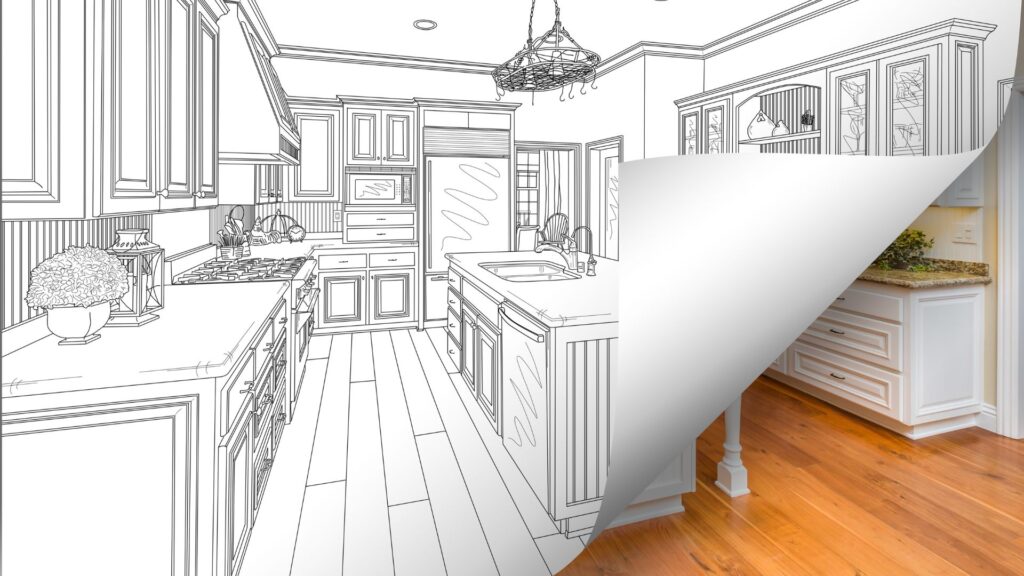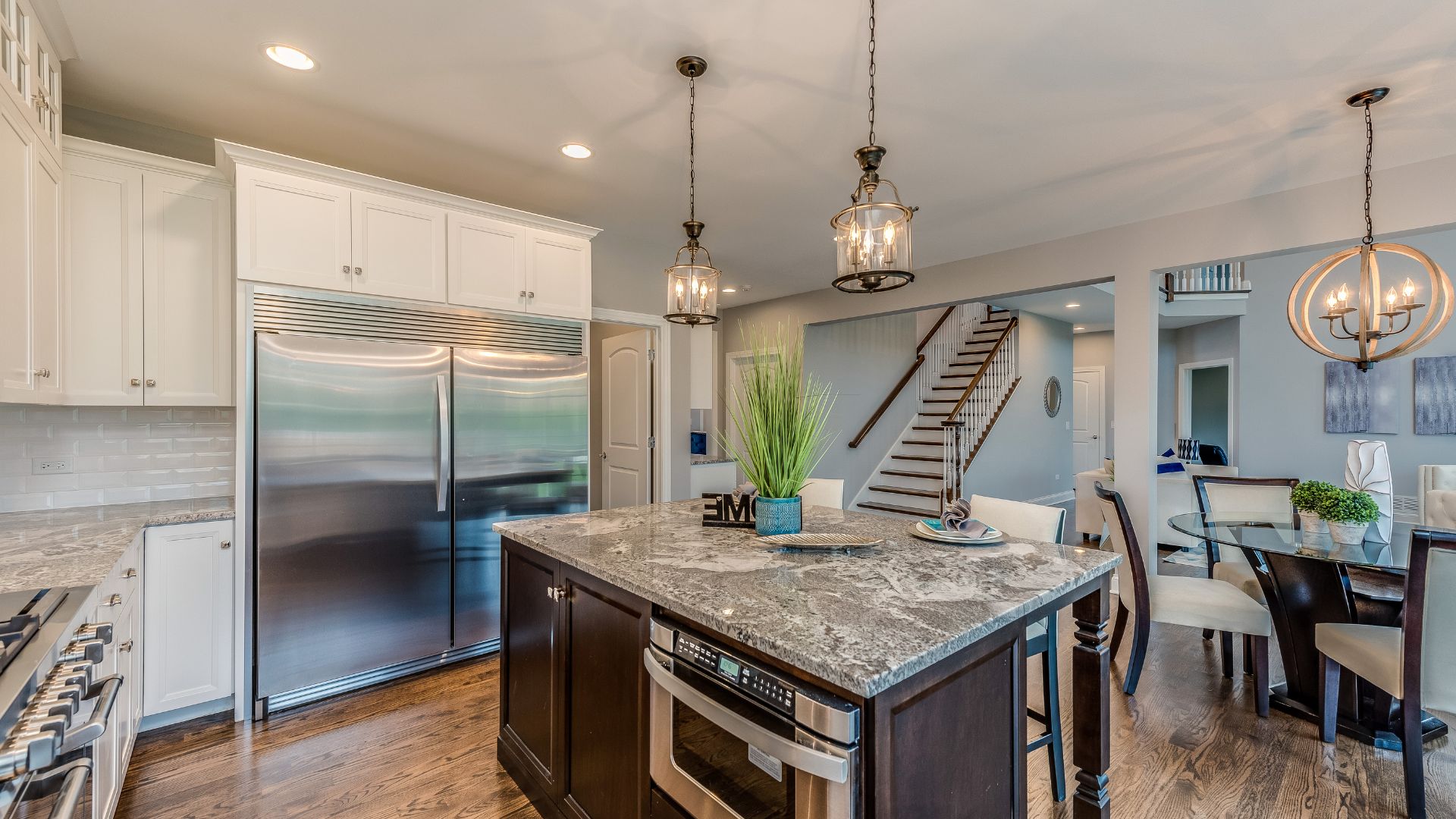In contemporary living, small kitchens are a common feature, particularly in urban settings, where space is often limited. Maximizing the functionality and efficiency of these compact spaces requires careful planning and consideration of various layout designs. In this guide, we’ll delve into the different layout options tailored for small kitchens, offering insights and tips to help homeowners make the most of their kitchen areas.
Single-Wall Layout
The single-wall layout is a minimalist approach to kitchen design, where all components—cabinets, appliances, and countertops—are arranged along a single wall. This design is particularly suitable for narrow spaces or studio apartments where space efficiency is paramount. To optimize storage in a single-wall kitchen, consider incorporating tall cabinets that reach up to the ceiling, maximizing vertical space utilization. Additionally, installing pull-out drawers and organizers within cabinets can enhance accessibility and efficiency, ensuring every inch of space is utilized effectively.
Galley Kitchen Layout
The galley kitchen layout, also known as a corridor or parallel kitchen, features two parallel countertops with a walkway in between. This design is efficient and space-saving, making it a popular choice for small kitchens. In a galley kitchen, strategic organization is key to maximizing efficiency. Utilize the concept of the “work triangle” by positioning the sink, stove, and refrigerator in close proximity to streamline meal preparation. To optimize storage, consider installing overhead cabinets or open shelving for easy access to frequently used items. Incorporating multifunctional appliances, such as a combination microwave/convection oven or a refrigerator with built-in water dispenser, can also help save space.
L-Shaped Layout
The L-shaped layout utilizes two adjacent walls to form an “L” shape, providing ample countertop and storage space. This design offers versatility and can be adapted to suit various kitchen sizes and configurations. To make the most of an L-shaped kitchen, consider incorporating a kitchen island or peninsula into the design. Islands and peninsulas can serve as additional workspace, storage, or seating areas, enhancing the functionality of the kitchen. Additionally, installing corner cabinets with rotating shelves or pull-out trays can optimize storage in hard-to-reach areas, maximizing the usable space within the kitchen.
U-Shaped Layout
The U-shaped layout features cabinets and countertops along three walls, forming a U-shaped configuration. This design offers maximum storage and workspace, making it ideal for small kitchens with multiple users. To optimize organization in a U-shaped kitchen, consider incorporating a central island or breakfast bar. Islands and peninsulas can provide additional storage, countertop space, and seating options, enhancing the functionality and versatility of the kitchen. Utilize tall cabinets or pantry units along one wall to maximize storage capacity, keeping frequently used items within easy reach.
Island or Peninsula Layout
The island or peninsula layout integrates a freestanding island or peninsula into the kitchen space, providing additional countertop space, storage, and seating options. This design is well-suited for open floor plans and can serve as a focal point in the kitchen. To maximize space in an island or peninsula layout, consider incorporating built-in appliances, such as a dishwasher or wine fridge, into the island or peninsula. Additionally, installing overhead pendant lights above the island or peninsula can create a visually appealing focal point while providing task lighting for food preparation.
Designing a small kitchen requires careful consideration of layout options to maximize functionality and efficiency. Whether you opt for a single-wall, galley, L-shaped, U-shaped, or island/peninsula layout, each design offers unique advantages and can be tailored to suit your individual needs and preferences. At 7-Day Kitchen, we specialize in creating innovative kitchen designs that optimize space and enhance functionality. Contact us today to explore our range of solutions and transform your small kitchen into a stylish and efficient space that meets your lifestyle needs.







